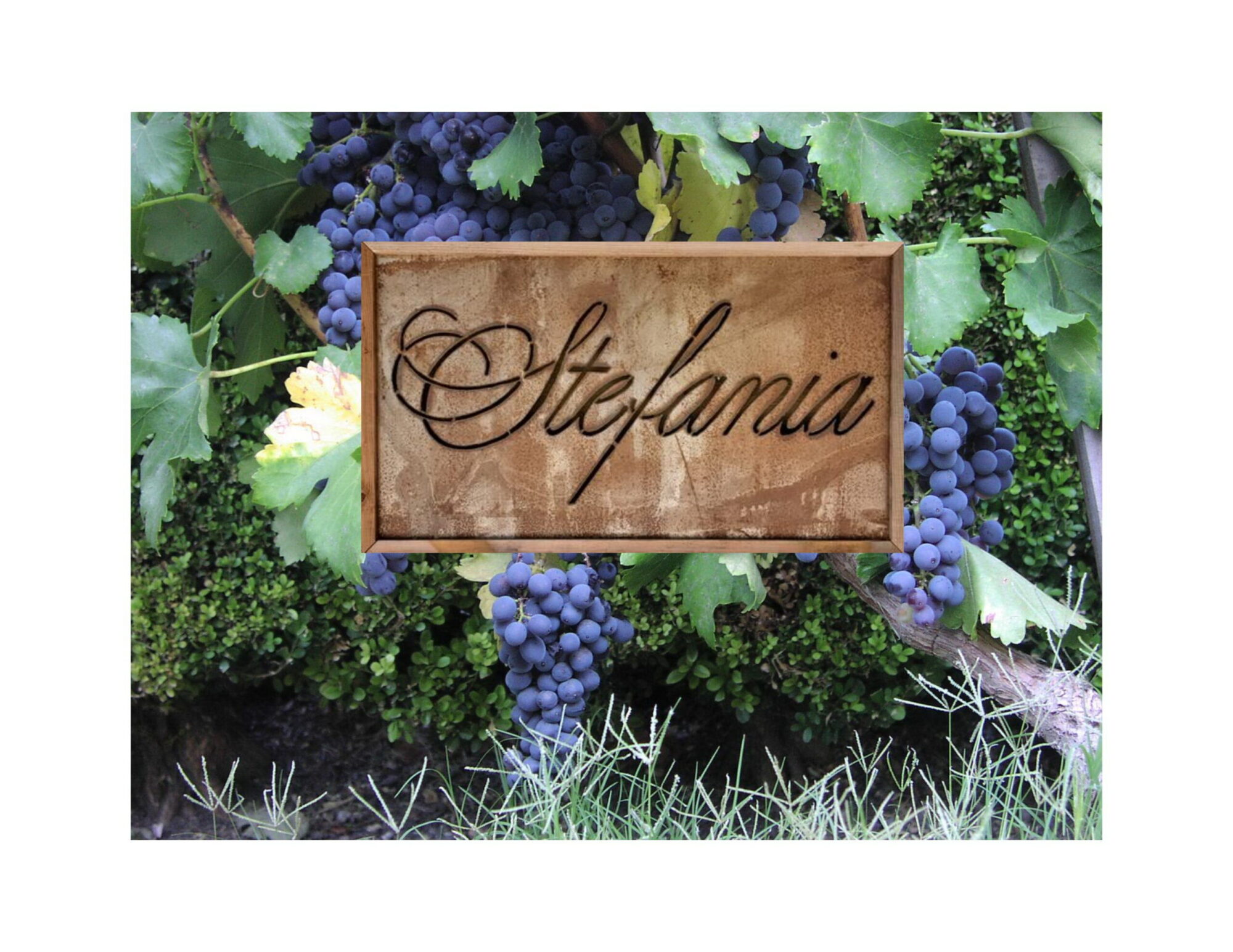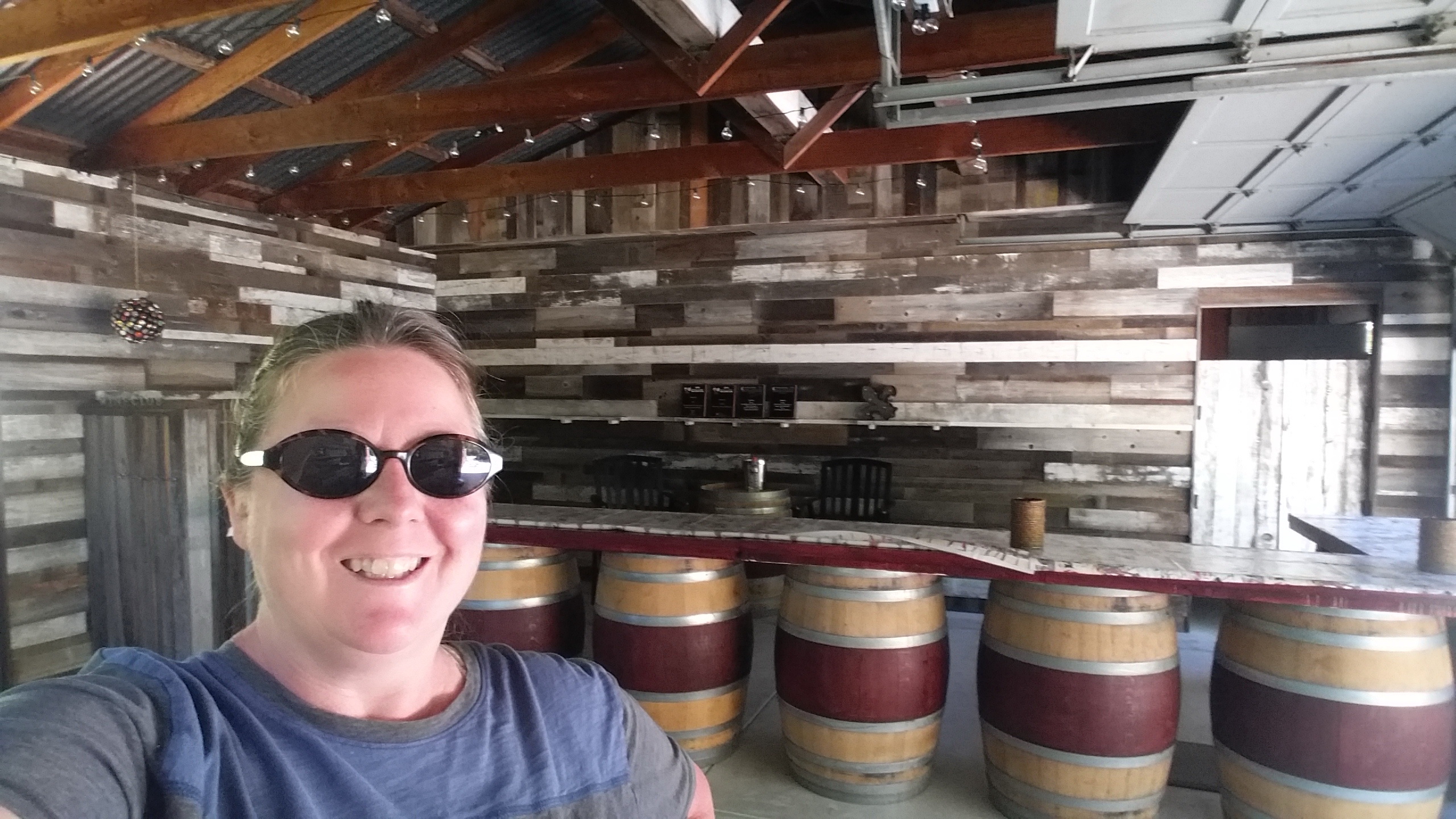Using a giant header beam that was once part of the workbench that was built in to the original structure, Paul and Dan framed out what would be the first set of double dutch doors on the south facing wall. Dan’s help building and designing the doors was instrumental to the project as neither Paul or I have any construction experience. We actually think Dan just watched a lot of YouTube videos. 😉 that’s an inside joke I’ll explain later on down the road.
The plywood in the photo is covering the hole while the doors were being assembled.
Next photo shows the window on the east wall which was removed and sent down the street to Todd’s house where he used it for his man cave slash garage bar. I’ll need to have him share photos of his space next, it’s amazing how he utilized barrel staves for the walls.
I can’t explain the sequence of events in the two photos very well, it appears that we took out the cafe lights to install flourescents when in fact the opposite is true.
And if you’re following along with the story line with me this far, you’ll notice I had to do some editing to the prior post. It has been two years since my last blog after all. Cheers, more photos on the way.



